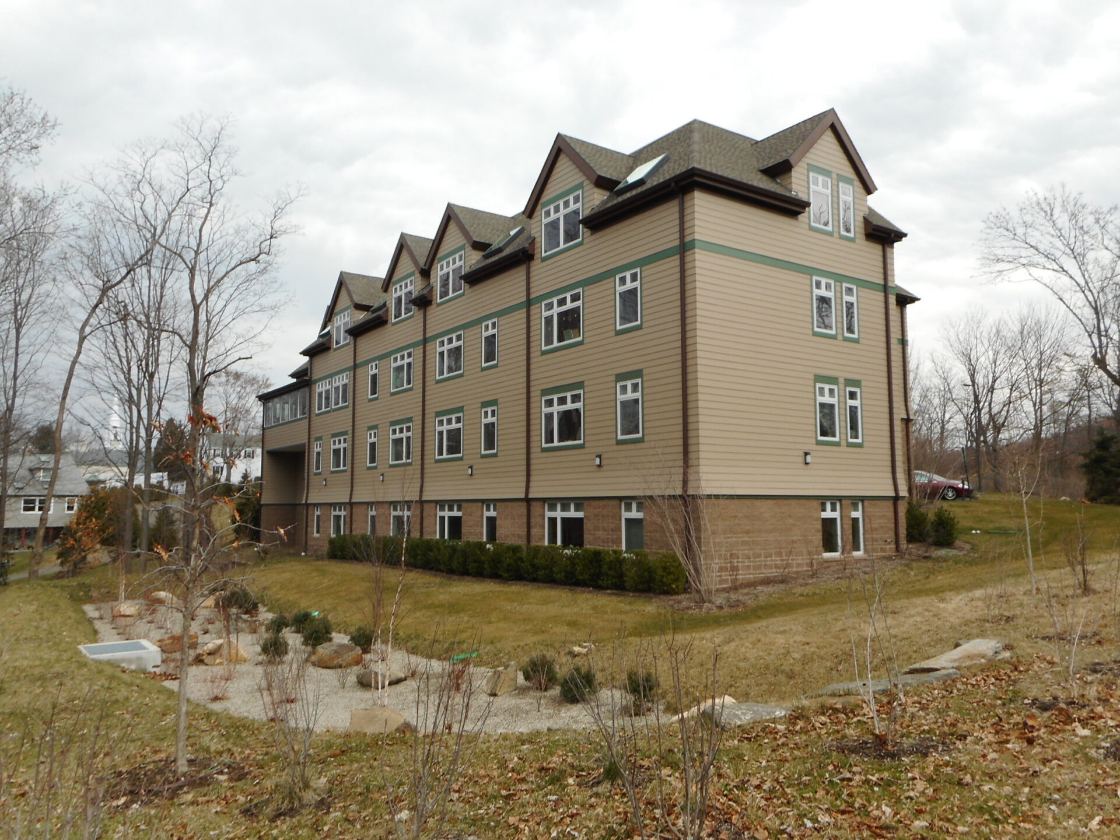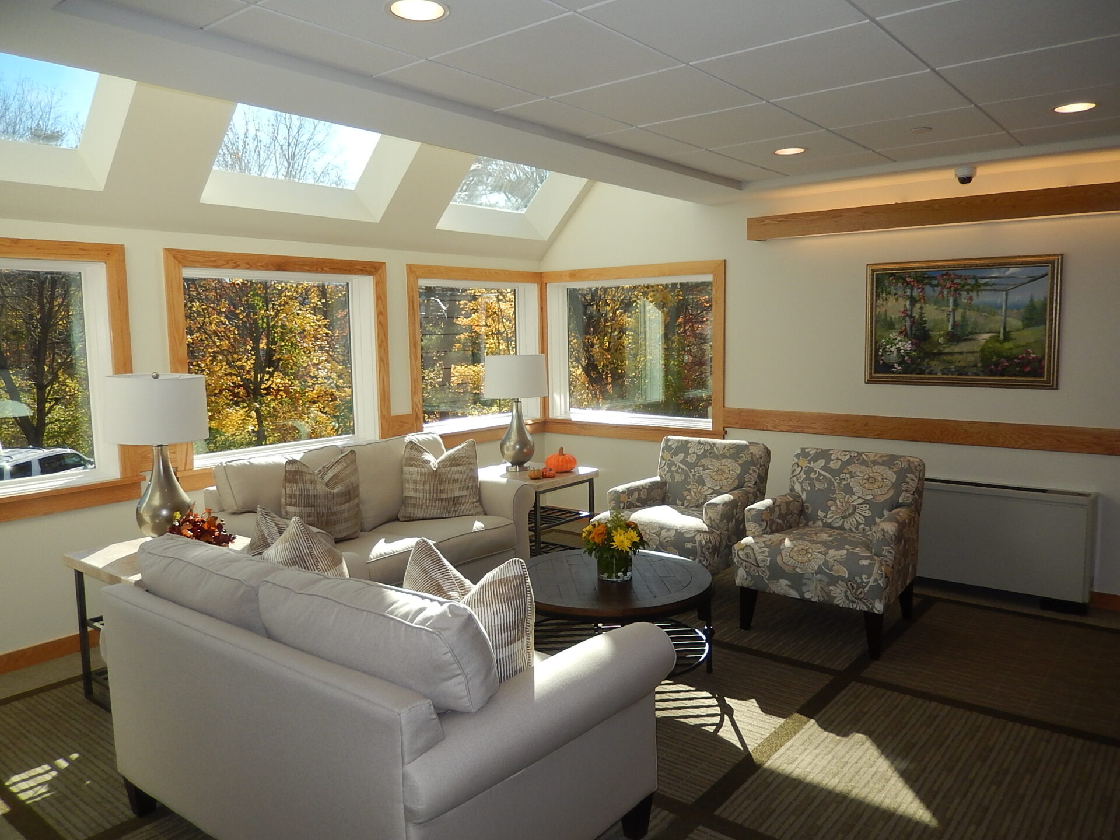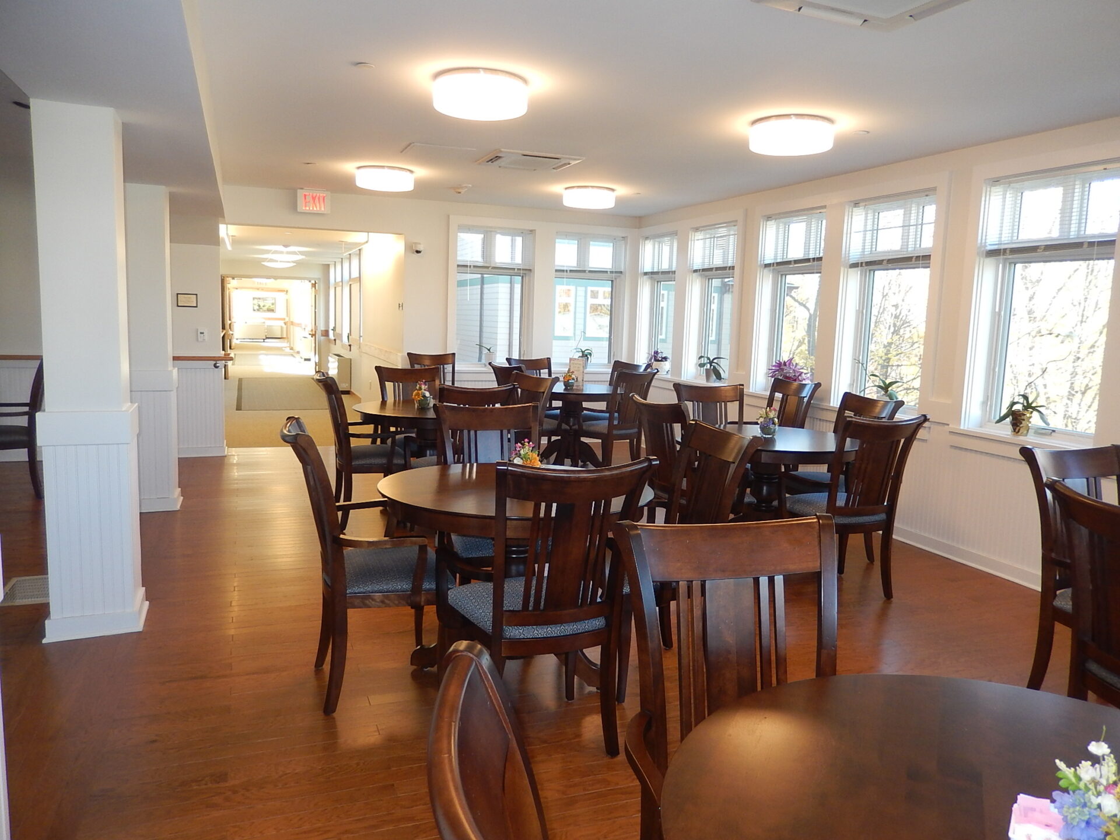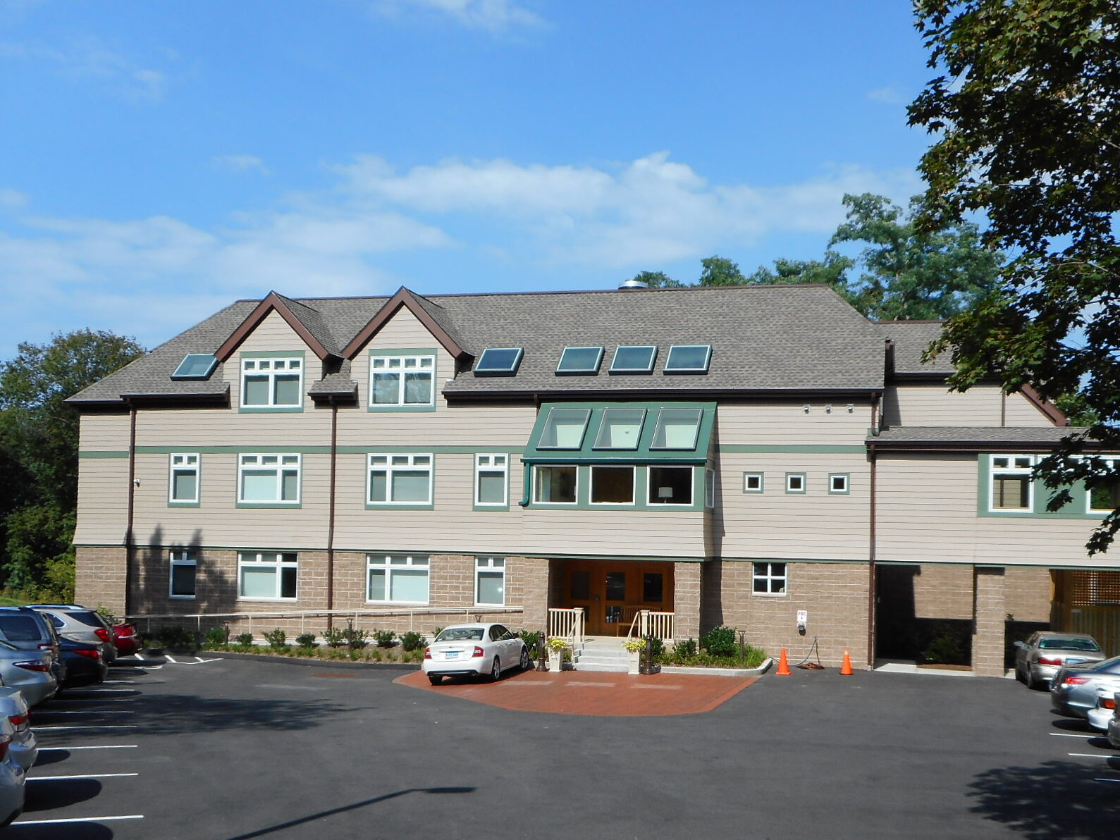Client Hill House
Project Type Multi-Family
Location Greenwich, CT
Size 24 Units
Responding to an increased demand for affordable senior housing in Connecticut’s lower Fairfield County, the Hill House board of directors commissioned an addition of 24 units to the original building designed by Buchanan Architects and completed in 1998. The designer’s goal was to integrate the new addition into the hub of activity in the original building rather than treat it as a separate facility. However, the self-contained form of the existing building, a topography that required a grade change for the new building, and the presence of nearby properties precluded a simple extension of the original facility. Thus, the new wing is technically a separate structure.
George Buchanan and Brian Cleveland devised a series of solutions to integrate the two buildings. A sky bridge that functions like a sun-filled hallway was designed to connect the new facility directly to the primary gathering place for residents in the original building: the dining room. To integrate the residents of the two facilities further, a new community room and a crafts room have been added to the new building and assure that foot traffic will cross the sky bridge in both directions. The exterior detailing, form, and scale of the addition were kept in context with the original facility and surrounding homes. To provide four floors of space and maintain harmony with the scale of the older building, the designer carved into the hillside to set the first floor of the addition, storage, and building mechanicals below grade.





